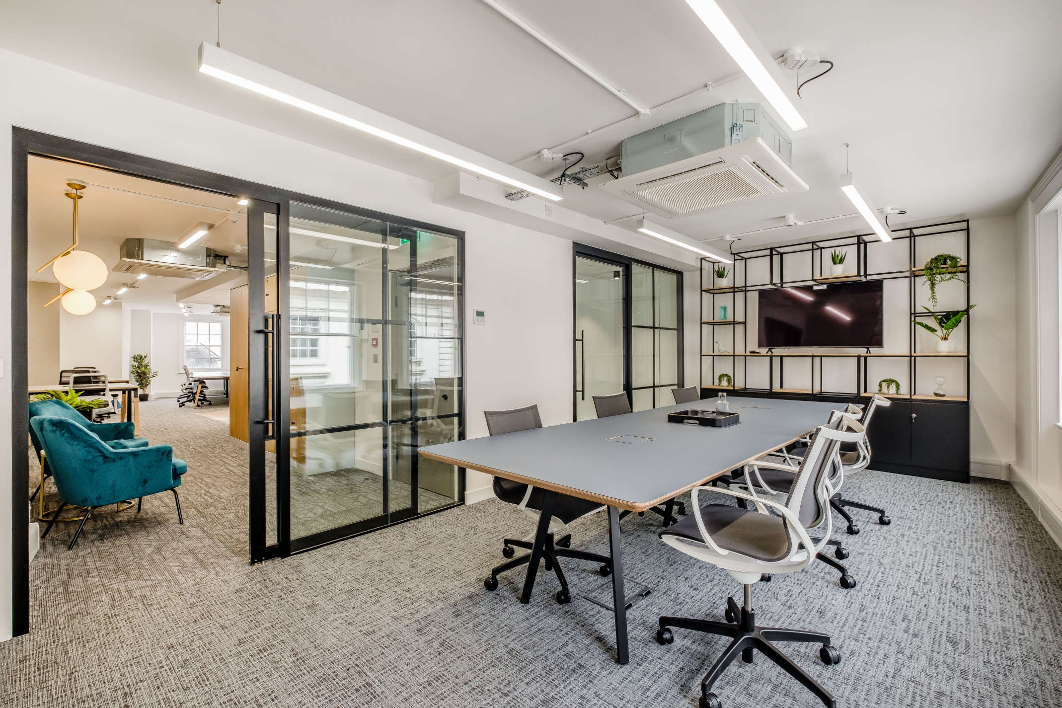
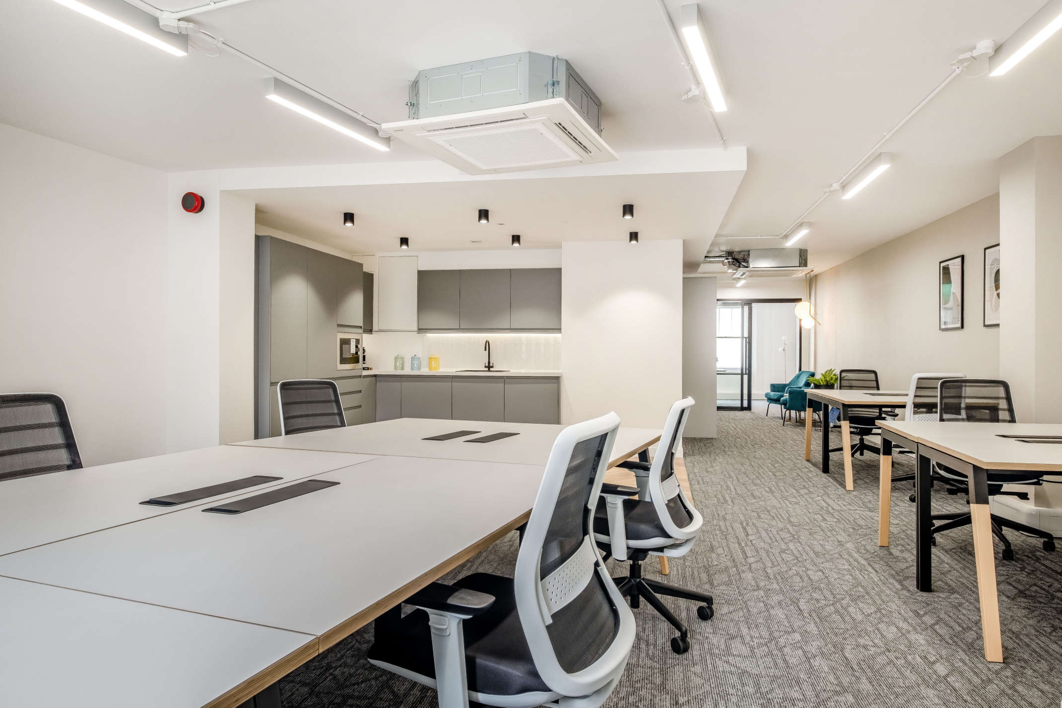
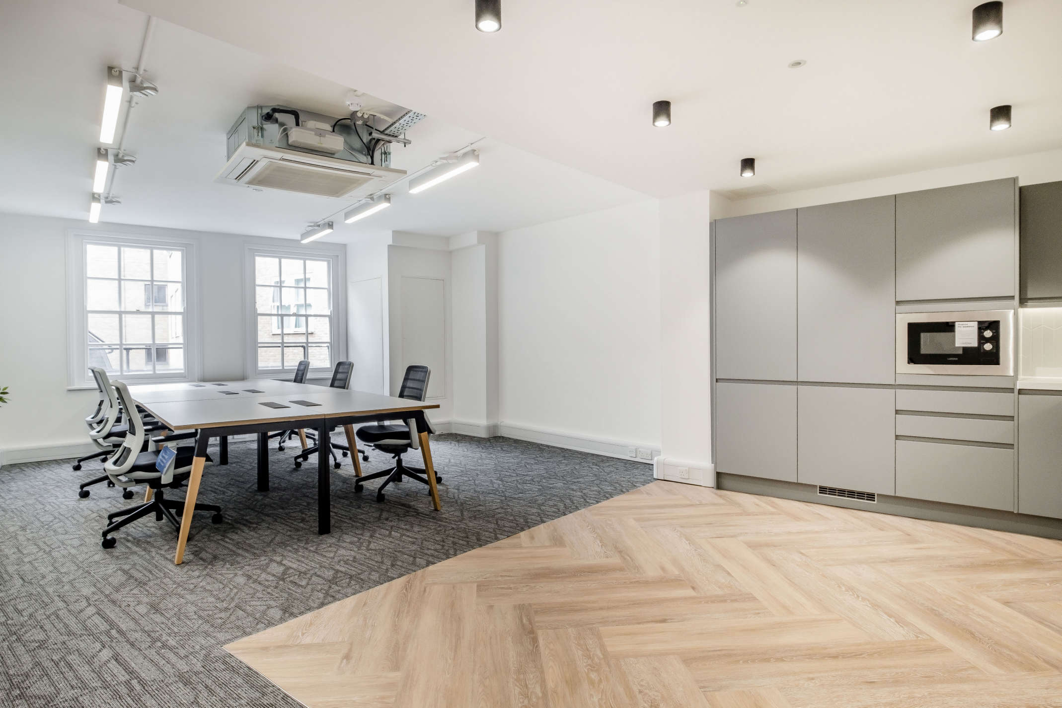
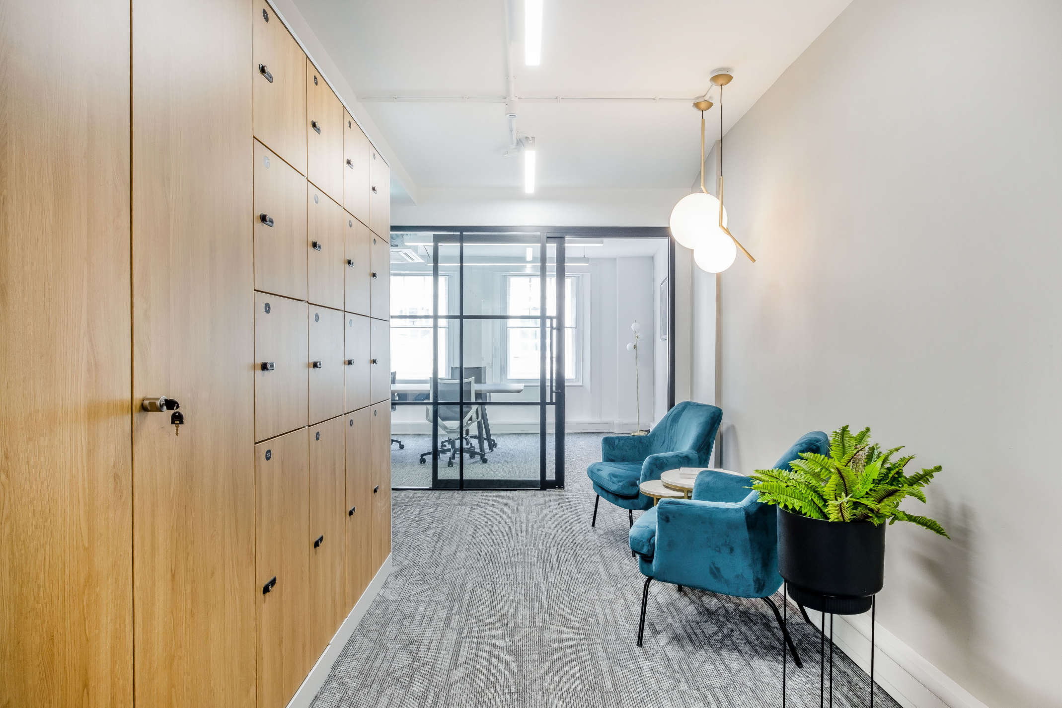
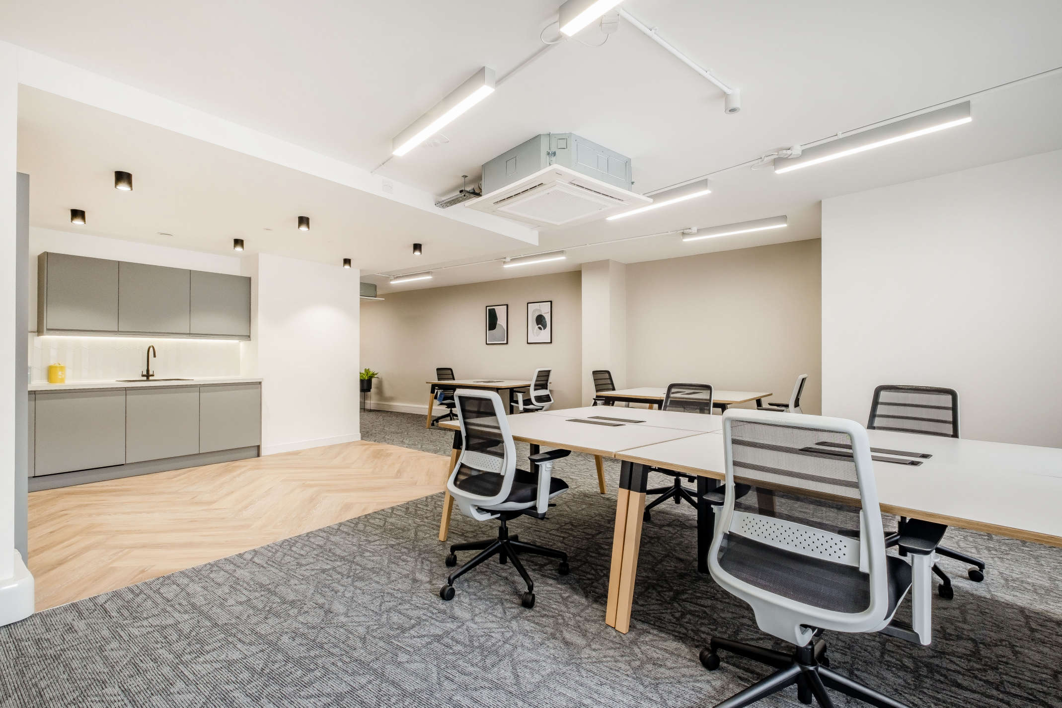
48 Gresham Street
3rd Floor Cat A+
Fully fitted and furnished
New air-conditioning
New LED lighting
Modern kitchenette
Meeting room/hot-desking
Good natural light
Passenger lift
24 hour access
Fibre ready
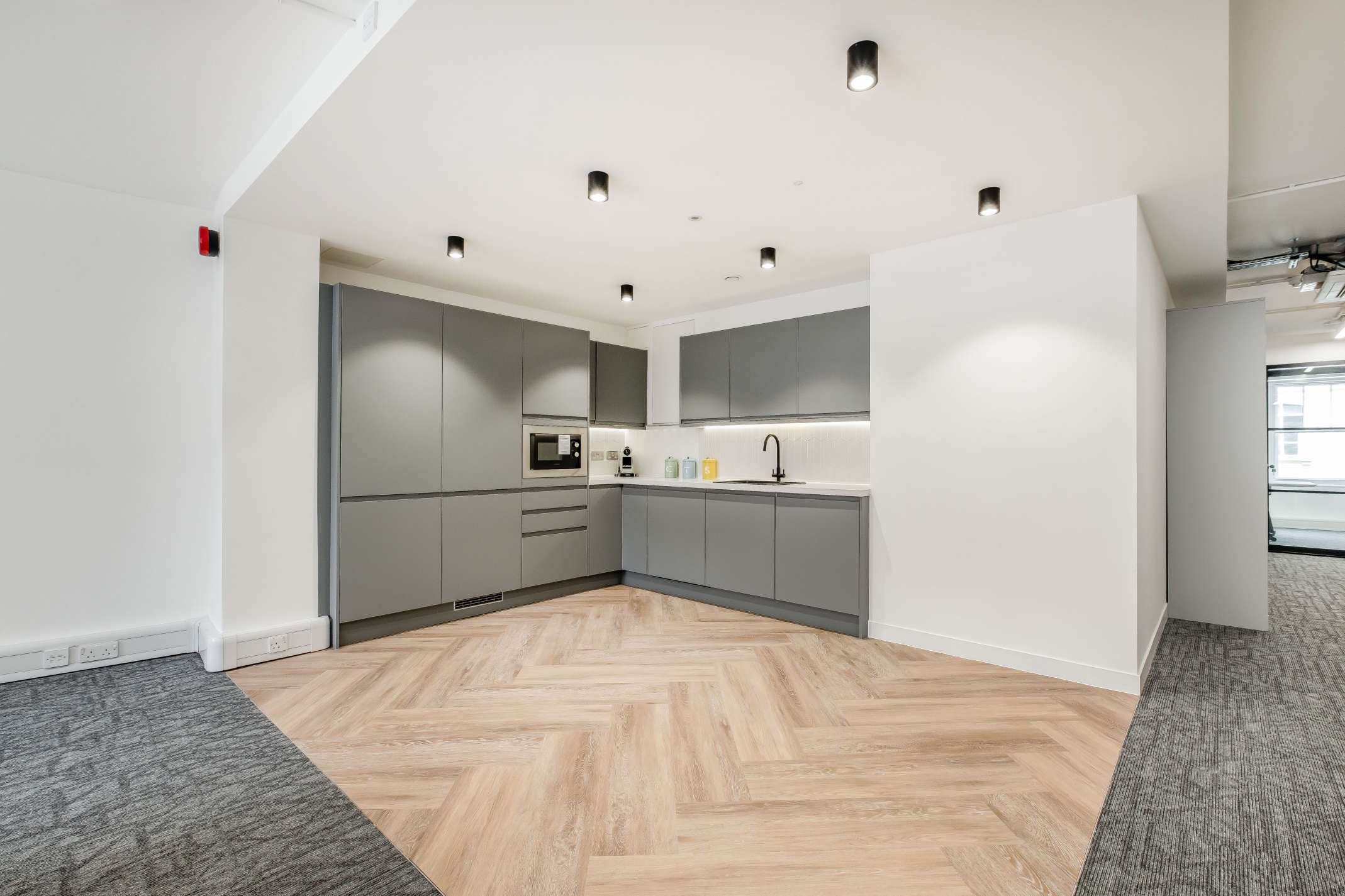
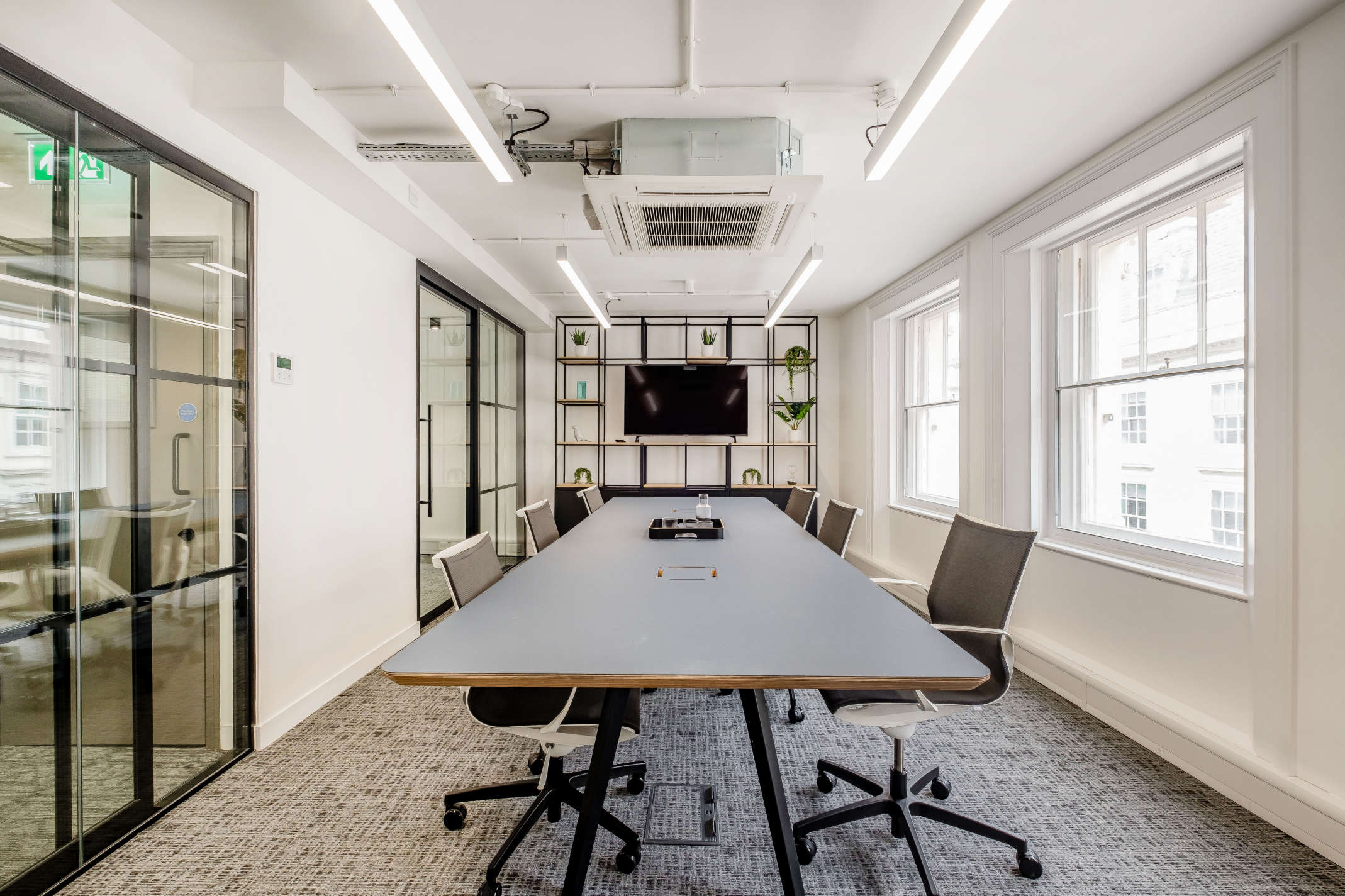
Floor Plan
998 Ft / 92.71 Sq M
Open plan desks
14
Kitchen/break-out area
1
Total occupancy
14
Occupancy ratio
1:7 sq m
For indicative purposes only. Not to scale.
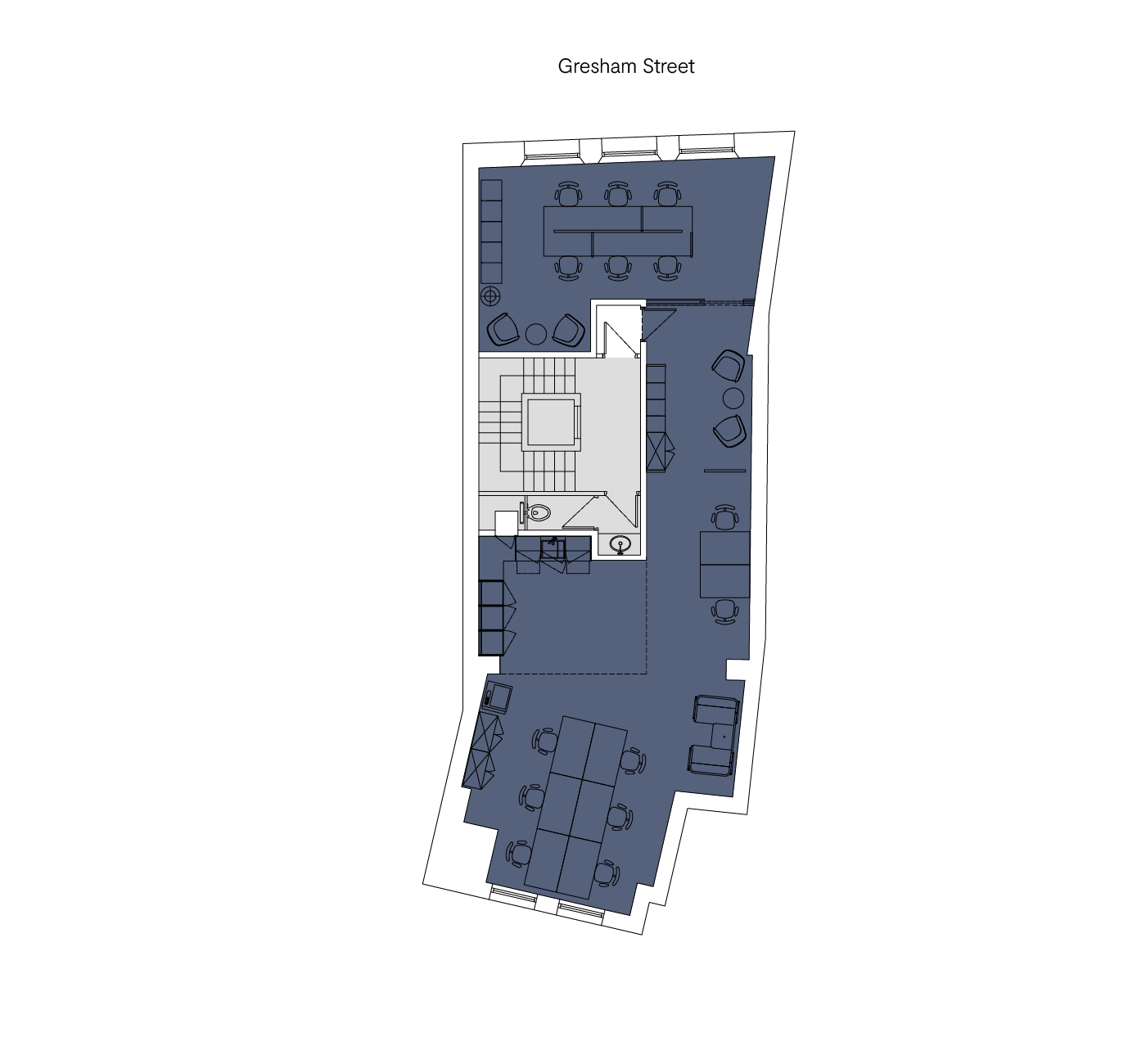
For indicative purposes only. Not to scale.






Further availability at 48 Gresham Street
Coming
Coming Soon
Coming Soon
4th Floor
998 Sq Ft
998 Sq Ft
Coming
LET
LET
2nd Floor
1,220 Sq Ft
1,220 Sq Ft
